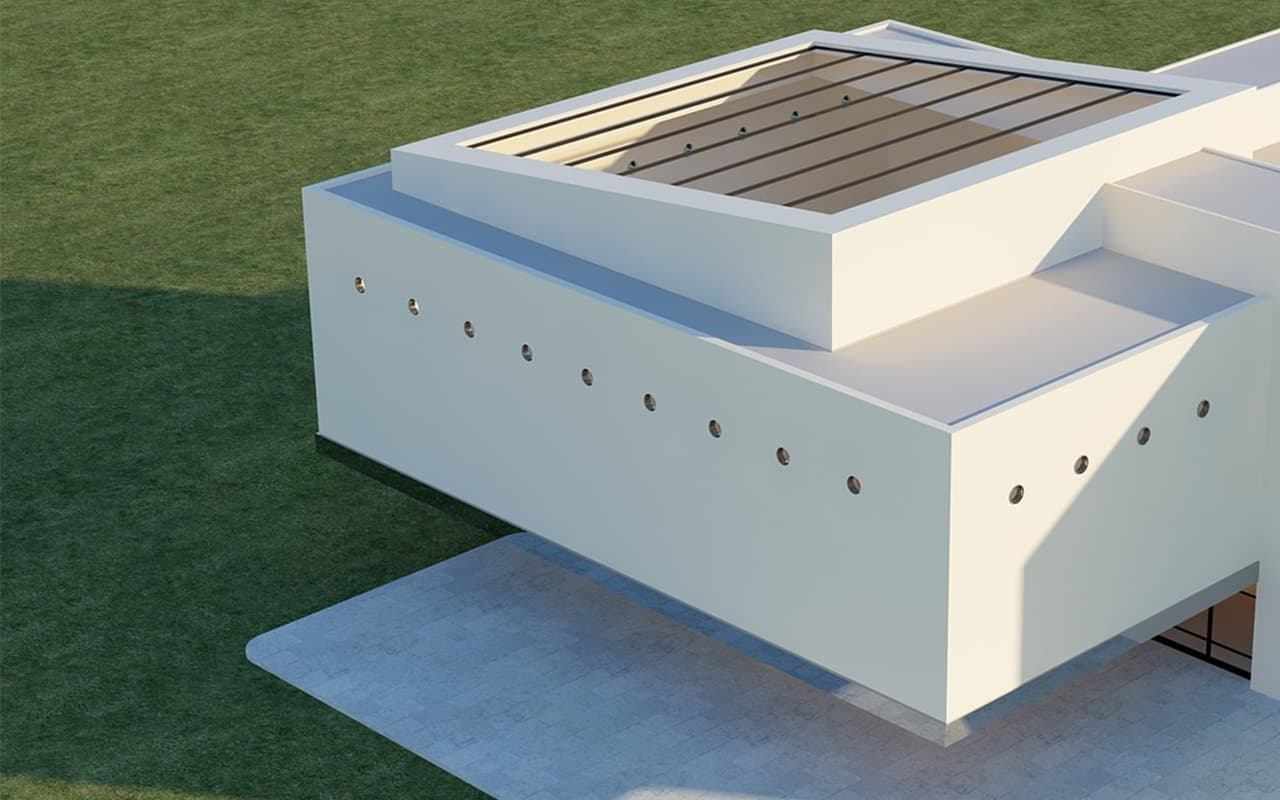A special term was coined for making 3D photos – photogrammetry. This type of modeling is now widely used in architecture, art, and even industry.


A special term was coined for making 3D photos – photogrammetry. This type of modeling is now widely used in architecture, art, and even industry.

There is no one-size-fits-all way for 3D visualization of any kind. There are many ways, spanning different applications, project timelines and budgets.

The amount of software is not the only product of the evolution of architectural modeling. The variety of designs has grown, too.

When 3D modeling first appeared, it was not at all what we know it to be now. And its value to architectural modeling has been underestimated for some time.

If you had been told a few years ago that walking through your future home would be possible before the first brick was even laid, would you have believed it?

3D modeling is the creation of a digital version of an object or space. A three-dimensional model is a multi-vector drawing that implements a visual embodiment.

Visualization of architectural objects is their vivid demonstration and presentation, which is a prerequisite in the design of a variety of structures and complexes

There was a time when, when ordering an interior design project, we were offered hand sketches in addition to drawings.